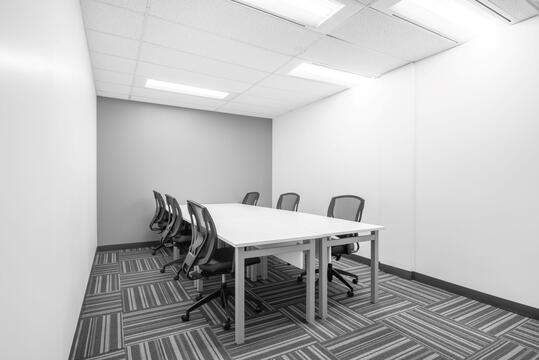
663 ft²Office / MedicalContactLease
663 ft²
Office / Medical
Lease

George Bitaxis
NorthWest Healthcare Properties REIT
Download Brochures
Suite 445 is a 663 square foot medical office suite that includes a reception and waiting area, and two exam rooms (with sinks). Available immediately.
The Space
Additional Rent$22.45/sf/yr
Available Space663 ft²
AvailableImmediately
NegotiableYes
Suite Number445
Floor4
Lease TypeDirect
Service TypeTriple Net
SourceDirect
The Building - Fairview Health Centre
Fairview Health Centre is a four-storey, 88,210-square-foot medical outpatient building situated in the north end of Toronto in the heart of a densely populated North York neighbourhood. The building is conveniently located a short distance from North York General Hospital, adjacent to Fairview Shopping Centre and Don Mills Station on the Sheppard subway line. The property’s diversified tenant mix features a comprehensive offering of healthcare services including family medicine, diagnostic imaging, a pharmacy, a laboratory, and a wide range of specialist physicians.
Property TypeOffice / Medical
Floors4
Building Size88,210 ft²
Additional Listings at5 Fairview Mall Dr, Toronto, ON
Similar Listings
Up to $500K for Ontario businesses
Need help paying suppliers, covering renovation and repair costs, or hiring new employees? Merchant Growth has flexible financing solutions for any situation.









